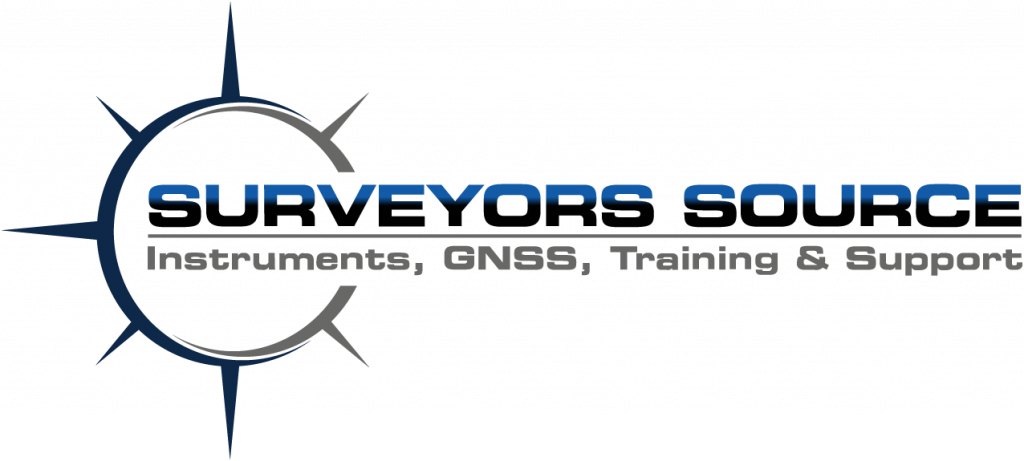Product title goes here
Carlson Survey
Carlson Survey is a Windows software application for the Surveyor’s office to manage the complete job cycle from field data collection to drafting a final plan with several CAD options. With minimum effort and time, Carlson Survey allows users to design and produce a 2D drawing, an enhanced 3D surface model and construction layout data sets, for increasing their efficiency and profitability.
Key Features
• Compatibility: AutoCAD©, AutoCAD Map©, Land Desktop©, Civil3D© & IntelliCAD©
• Automated Plan Drafting from Field Data
• Generation of Surface Models, Roadways, Lots and Plans
• Full COGO Features
• Simple or Advanced Configurations
System Requirements
General
- Built on AutoCAD and IntelliCADCarlson Survey will run in AutoCAD® as well as AutoCAD® Map, Land Desktop and Civil3D and also on IntelliCAD.
- Project SetupFlexible data storage methods
- Drawing CleanupFix common drafting errors
- Drafting EnchancementsHandy tools for working in AutoCAD® such as Join Nearest, Shrinkwrap Entities, Polyline Utilities, Drawing Inspector, Layer Inspector and Twist Screen
- Data CompatibilitySupports industry standard LandXML and scores of specific data conversions
Surfaces
- Build SurfacesBy triangulation or rectangular grids
- ContouringOne step triangulate and contour from 3D entities as well as contouring from surface files
- Surface ManagerChange surface display properties and adjust surface functions to add and remove points and breaklines and swap edges
- VolumesEarthwork volumes between triangulation or grid surfaces
- Pad DesignTie cut/fill slopes from pad perimeter to surface, build pad surface, calculate and balance volumes, and edit pad parameters
Centerlines
- Design and Edit CenterlinesDesign or input alignments on screen or in dialog with graphics
- Label Stations and OffsetsAnnotate station and offsets along centerline and at selected points
- Calculate OffsetsReports stations and offsets for selected points along centerline
- Create Offset PointsCreate points at specified stations and offsets
- SpiralsFlexible handling of the most complex spiral curves including “spiral-only†elements going arc-spiral-arc, arc-spiral-line and line-spiral-line
Profiles
- Create ProfilesFrom surfaces, screen entities, points on centerline, etc.
- Quick ProfileOne step profile creation with real-time update while adjusting centerline
- Input-Edit ProfilesEnter profile data in dual spreadsheet and graphic window, and design in reference to controlling profile grade points
- Draw ProfilesDraws profiles on grids or plan-profile sheets with auto-updating based on edits
- Profiles To 3DCreate points and 3D polylines from profiles
Points
- Import/ExportUser-defined import and export of point data along with conversions with specific other formats
- Draw PointsDraw points with settings for symbols, layers and styles
- Point GroupsPoint group manager to define sets of point by filters
- Coordinate File HistoryTracks all changes to points with report and undo functions
- Fix Point Label OverlapsFinds point label overlaps with rule options to fix automatically
- Point ToolsUtilities for modify point labels such as move with leader, twist and resize
Survey
- Data Collection InterfacesUpload and download to
popular data collectors - Traverse AdjustmentSpreadsheet editor for raw data with graphics and processing for traverse adjustments
- SurvNETAdvanced network least-squares for total station, GPS and level data
- Field-to-FinishDraw points with styles and in point groups set by point descriptions and draw linework by several flexible methods
- Field-to-Finish InspectorInspect all field-to-finish elements, see description source and re-draw based on descriptions edits
- COGOStreamlined inverse, traverse, sideshot, intersections, interpolation, translate, rotate, scale and align
- Coordinate TransformationsTransform coordinates and screen entities between lat/lon and grid projections as well as local to local by Helmert and least-squares methods
- DeedsEnter deed by description, read deed data from deed file, deed reports, deed correlation and generate legal description from drawing
- Cut SheetsCreate custom cut sheet reports with reference grades and station-offsets
Area/Layout
- Label AreasCustomized area label styles and several methods to select areas to label
- Size AreasSliding side area, hinged area, area radial from curve and bearing area cutoff
- Lot ManagerLot definitions by point numbers with functions to create lots, conduct mapcheck for closure, edit in spreadsheet with graphics, report lots and draw lots
- Lot LayoutSize lots along alignment with controls for target area, setback and frontage
- Offsets, Intersection and Cul-de-SacsLayout for ROW and EOP linework
Annotation
- Angle & Distance LabelsFlexible routines to label linework in all possible layout combinations plus available rules to automatically fix label overlaps and revise labels when entities move
- Curve LabelsLabel curve data in stack, along arc or in table
- Survey TextRoutines to create typical plat labels such as offset and building dimensions
- Label ElevationsLabel spot elevations along an alignment
- LinetypesDraw special linetypes




